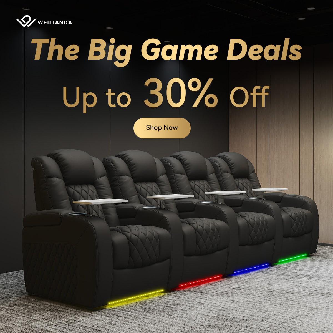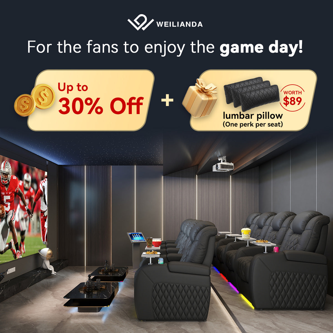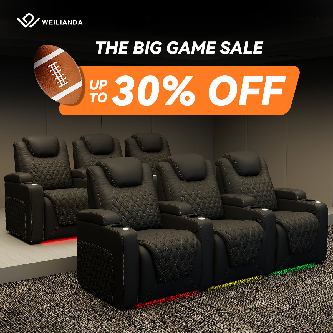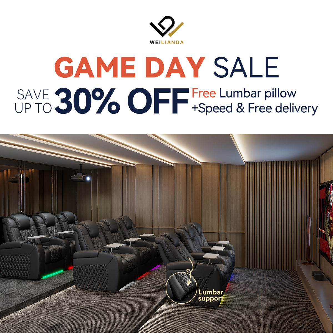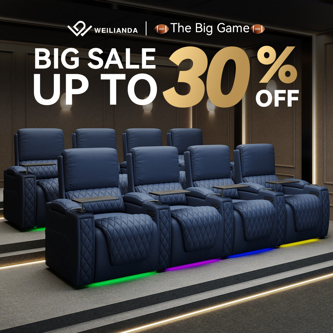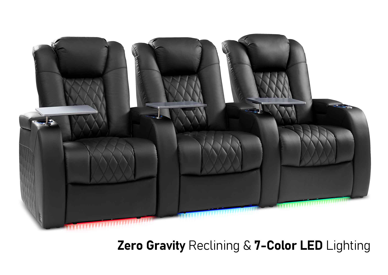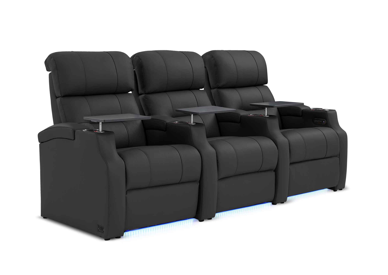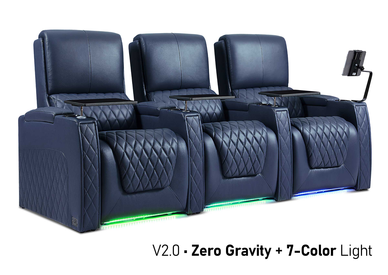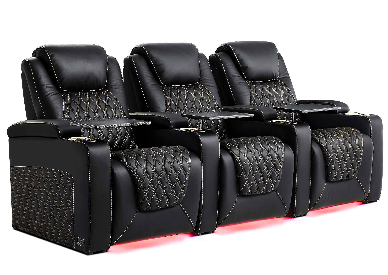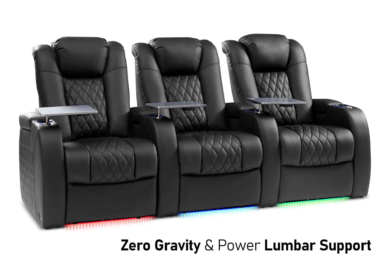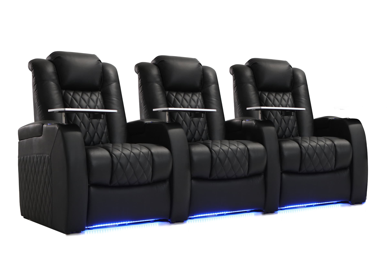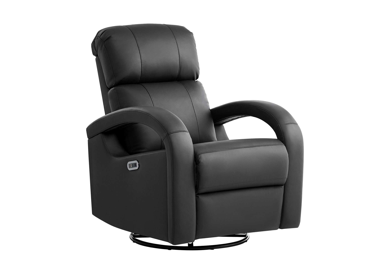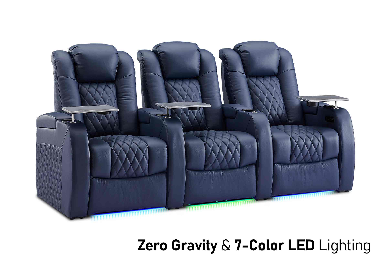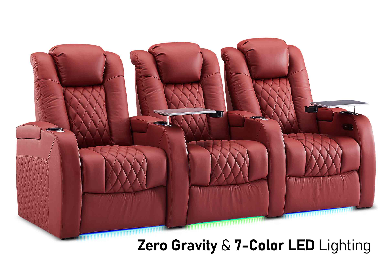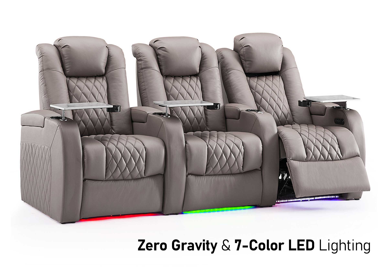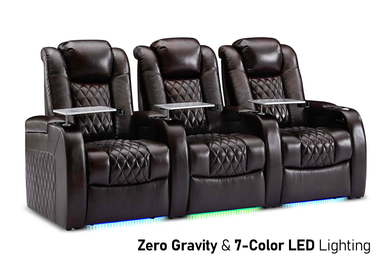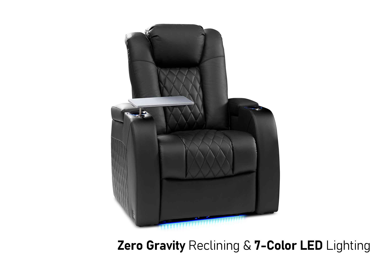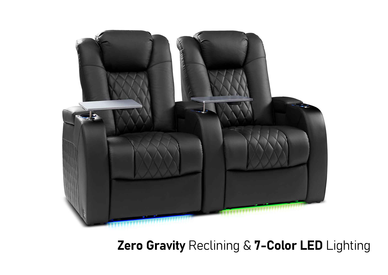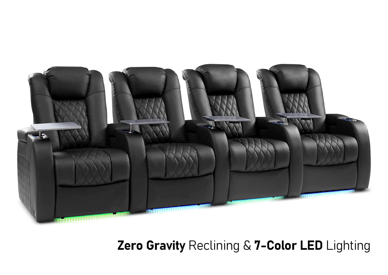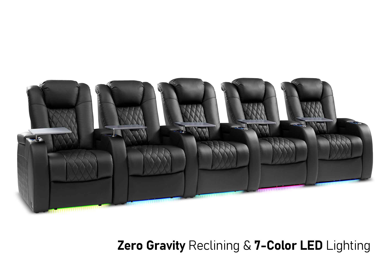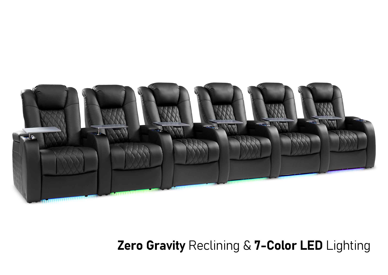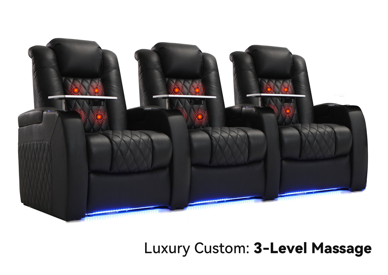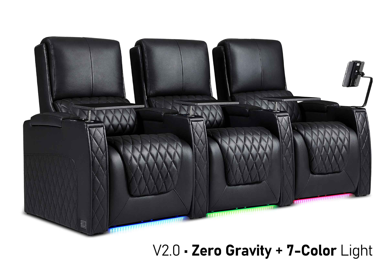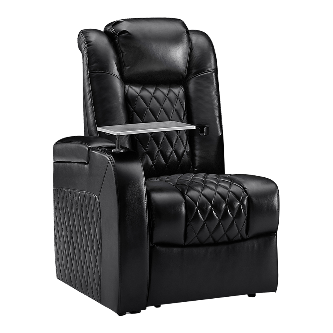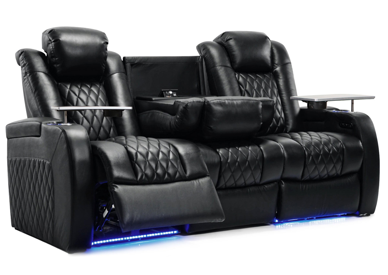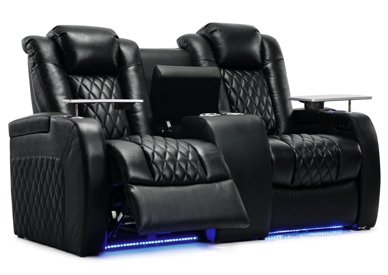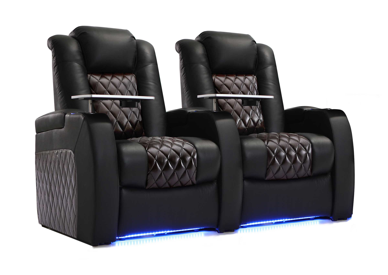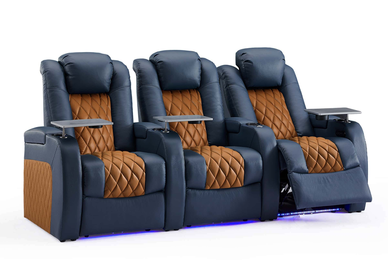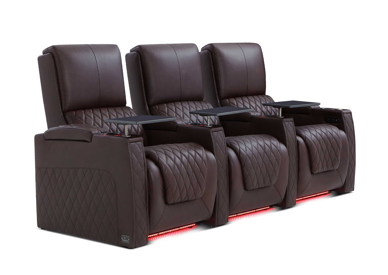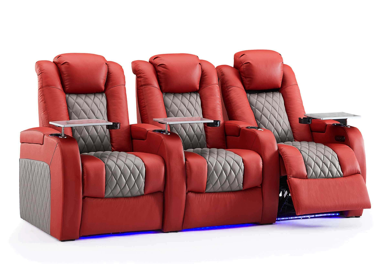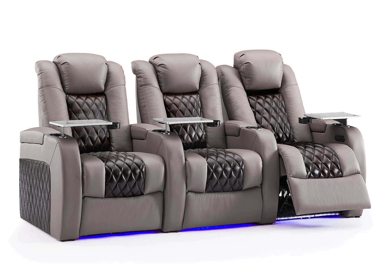A man cave is a place for guys to have their own space. You can make your basement, garage, or spare room into your own personal retreat by designing the perfect man cave. This is where you can unwind, enjoy your hobbies, and hang out with friends without any rules or limits. If you plan your man cave well, it will become your private space where you can watch TV, play video games, work on projects, or just relax after a long day.
Phase 1: Choose and Prepare Your Man Cave Space
Picking the right spot is the first thing you need to do to make your man cave perfect. Each type of place has its own benefits and needs to be changed in certain ways.
Basement Theater Setup
A basement theater needs a lot of planning. Put down a concrete sealer and a 50-pint dryer to start waterproofing. Put acoustic plates on 30% of the walls and bass traps in the corners to block out noise. Place your 75-inch TV on the wall that is the longest, and set up tiered seats 10 feet away. For the best movie watching, put three separate dimmable recessed lights on three different switches.

Garage Workshop and Gym
Make your garage a place that can be used for two things. You can turn the back half into a workshop by adding a 6x3-foot workbench and pegboard wall storage. Use 3/4-inch rubber floor tiles to reserve the front area for gym equipment. For year-round warmth, put in four 4-foot LED shop lights and a mini-split AC unit. Power tools and gym equipment can be plugged into a 200-amp electricity panel.

Game Room Conversion
Turn a spare room into the ultimate gaming zone. Create a main gaming area with a 65-inch TV mounted at 42 inches height. Position gaming chairs 4-5 feet from the screen. Add a separate corner with a desk facing the wall for PC gaming. Install blackout curtains and LED strip lighting behind the TV for optimal screen visibility.

Outdoor Shed Retreat
Create a 12x16-foot shed for your own relaxation. Put in the right insulation (R-13 for the walls and R-30 for the roof) and a small HVAC unit. For rainy days, add a covered porch out front. Place a mini-fridge in a corner and a TV on the wall across from a comfortable couch. With French doors and windows, you can let in natural light and keep your privacy.

Phase 2: Break Down the Budget Step by Step
A well-planned budget helps you prioritize your spending and avoid costly surprises:
Essential Construction Costs and Timeline
Allocate $3,000-4,500 for basic room preparation. This covers:
- Electrical upgrades: $2,000-3,000 (including new circuits and outlets every 6 feet)
- Soundproofing: $1,500-2,500 (materials and installation)
- Basic flooring: $500-1,000 (depending on room size)
- Plan for a 2-3 week construction period.
Furniture and Equipment Selection Guide
Set aside $4,000-5,500 for core items:
- Entertainment system: $1,500-2,000 (75-inch TV, sound bar, mounting hardware)
- Seating: $2,000-3,000 (one 3-seater sofa, two recliners)
- Storage units: $500-1,000 (modular systems that hold up to 200 pounds per shelf)
With the budget set, you can now focus on maximizing your space through smart layout planning.
Phase 3: Measure and Set Up the Room Layout
A thoughtful layout ensures your man cave is both functional and comfortable:

TV and Seating Area Dimensions
Mount your TV at 42 inches height (measured to center) for optimal viewing when seated. Keep main seating 10-13 feet from a 75-inch screen. Arrange furniture to create a 7-foot-wide viewing area with 3-foot walkways on either side.
Gaming and Activity Space Requirements
Reserve a 6x6-foot space for gaming areas. Install outlets at 18 inches height every 6 feet. Keep gaming chairs 4-5 feet from screens to prevent eye strain. Add task lighting fixtures rated at 50-75 watts above activity areas.
Storage and Display Solutions
Install wall-mounted shelving systems rated for 50 pounds per linear foot. Position the bottom track 18 inches above the floor, with additional tracks every 24 inches up to ceiling height. Include at least 24 cubic feet of enclosed storage space for equipment and supplies.
Phase 4: Adopt Popular Man Cave Design Styles
Your man cave's style sets the tone for everything from materials to furniture choices.
Industrial Edge
Transform bare walls with exposed brick veneer panels and steel beam accents. Paint ductwork in matte black and leave it exposed. Install iron pipe shelving with rough-sawn wood planks. Choose a color palette of warm greys, deep navy, and rust accents. Add character with vintage factory lights and metal signs.

Sports Haven Setup
Design a feature wall with geometric patterns in team colors. Create memorabilia zones with museum-quality UV-protective display cases. Add impact with oversized sports photography printed on aluminum. Layer team pennants and vintage tickets in shadow boxes. Use team secondary colors for accent pieces to avoid an overwhelming look.

Vintage Vibes
Layer authentic mid-century patterns like geometric prints and atomic starbursts. Install retro-style wallpaper on one feature wall. Create zones with vintage area rugs in burnt orange and olive green. Add character with brass-finish light fixtures and authentic vintage advertising signs. Include a classic arcade corner with restored original machines.

Lodge Luxury
Install cedar planking or stone veneer for authentic lodge atmosphere. Layer textures with rough-hewn beams and hammered copper accents. Choose a color palette of deep browns, forest greens, and burgundy. Add authentic touches with vintage fishing gear and historical outdoor equipment displays. Create warmth with copper and bronze lighting fixtures.

Minimalist Modern
Focus on monochromatic color schemes with subtle texture variations. Use large-format concrete-look tiles or wide-plank flooring. Create visual interest with geometric wall panels in matching tones. Add warmth through natural materials like bamboo or cork. Keep decor minimal with one dramatic piece per wall space.

Phase 5: Determine Essential Man Cave Furniture Measurements and Specifications
Choose furniture that complements your chosen style while providing comfort and functionality.
Top-Grain Leather Seating Layout
A top-grain leather sectional costs $2,000-3,000 but lasts 15-20 years with proper care. Look for 2.0-density foam cores with gel-infused memory foam cushioning for maximum comfort. The ideal sectional depth ranges from 36-40 inches, with seat heights of 18-19 inches. Add two power recliners with USB charging ports, positioned at 120-degree angles for optimal TV viewing.
75-inch TV and Sound System Installation
Mount your 75-inch TV exactly 42 inches from floor to center. Install a 7.1 surround sound system with speakers at ear level (about 40 inches high when seated). Position the subwoofer in a corner for optimal bass distribution. Create a dedicated gaming station with a 32-inch monitor mounted at 24 inches from desk surface for proper ergonomics.
Wall-to-Floor Storage Construction
Install floor-to-ceiling storage using 1-inch thick melamine boards for durability. Build shelving units 12 inches deep for media storage and 16 inches deep for larger items. Add LED strip lighting under each shelf, connected to a central dimmer switch. Include pull-out drawers rated for 100 pounds for heavy items.
Home Bar Measurements and Setup
Construct a bar counter 42 inches high and 24 inches deep, using water-resistant materials like quartz or sealed hardwood. Allow 24 inches of counter space per person, with a minimum of 3 bar stools. Install a 5.2 cubic foot mini-fridge with 2 inches of ventilation space on all sides. Add stemware racks underneath upper cabinets, spaced 10 inches apart.
Space-Saving Furniture Dimensions
Select ottomans 18 inches high with 4 cubic feet of storage space inside. Install murphy tables that fold down to 4 inches from the wall when not in use. Choose modular seating pieces no wider than 30 inches for easy rearrangement through standard doorways.

Build Your Perfect Man Cave!
To build a well-thought-out man cave, you must first find the right place and measure it correctly. Choose the type of room you want, make a budget that you can stick to, and make sure the room is the right size for your comfort. Use materials and decorations that are interesting to you to add your own style. With this help, you can make a cozy spot where you can unwind, do your favorite things, or hang out with friends.


