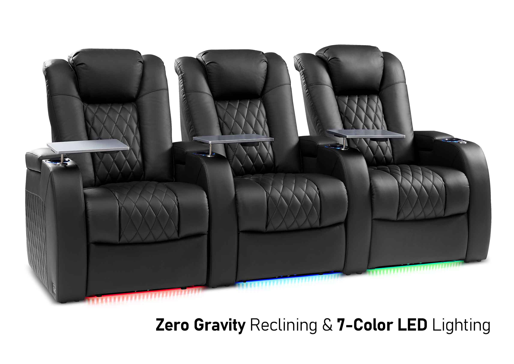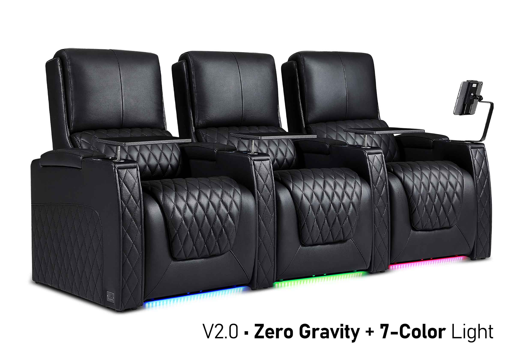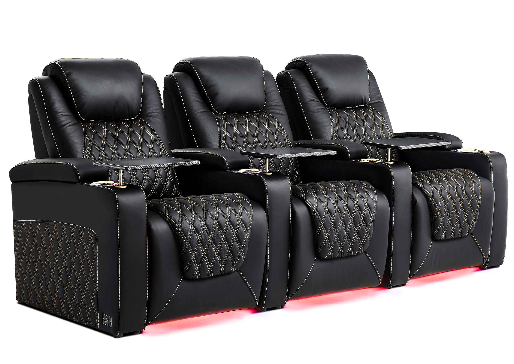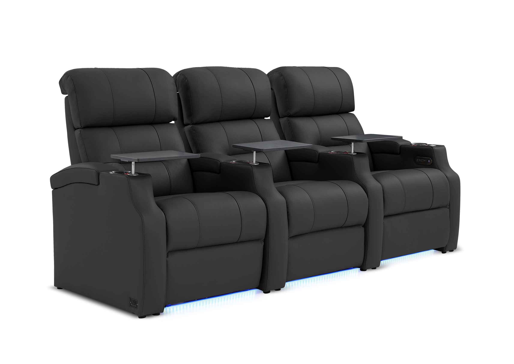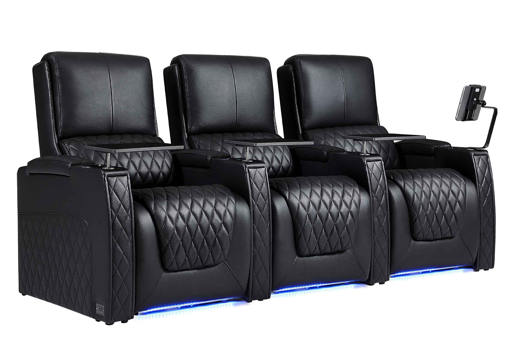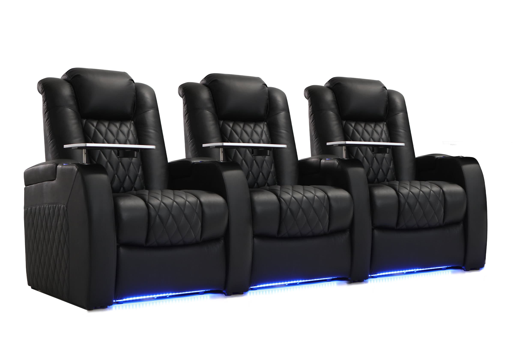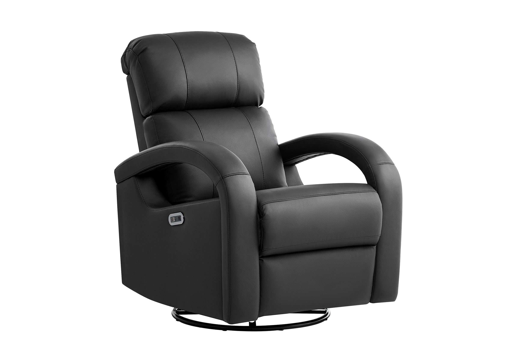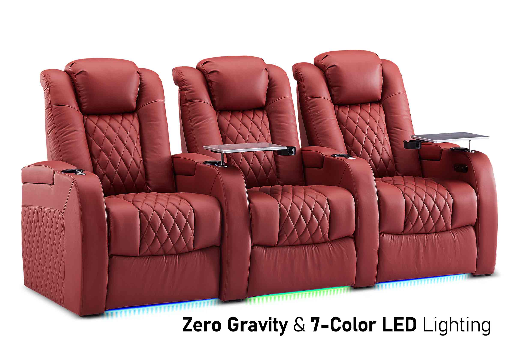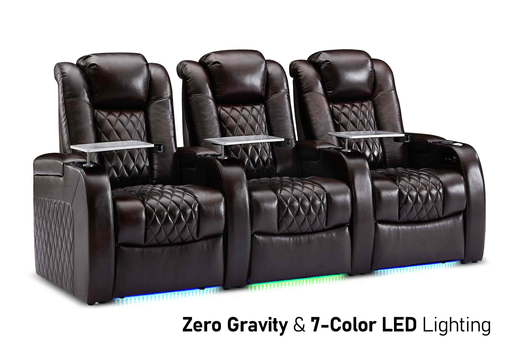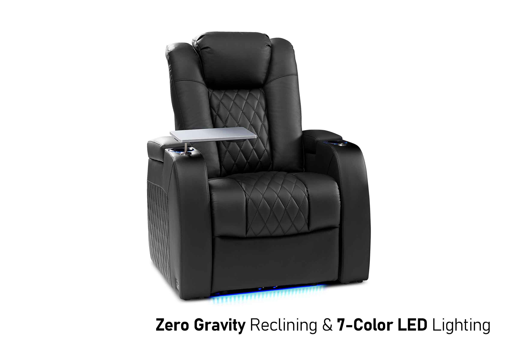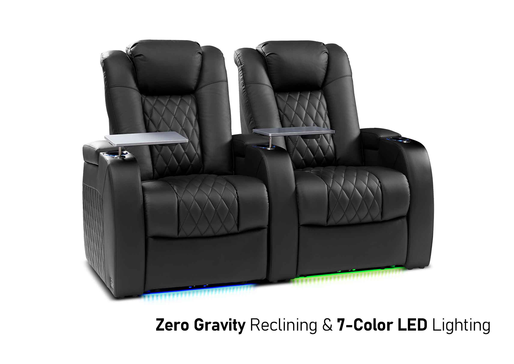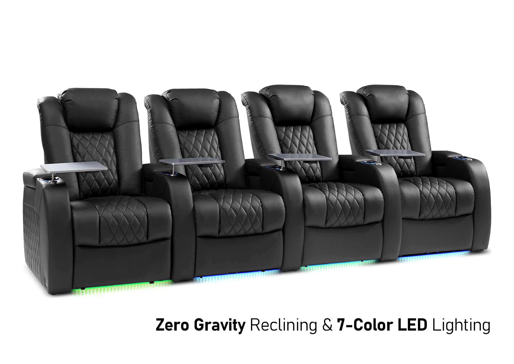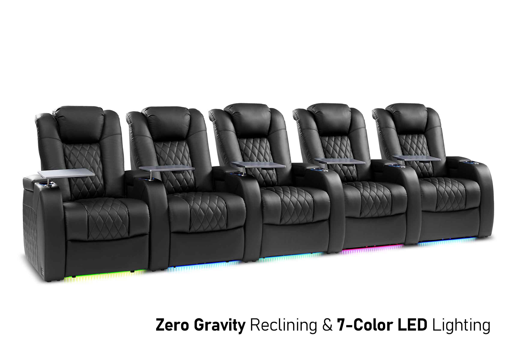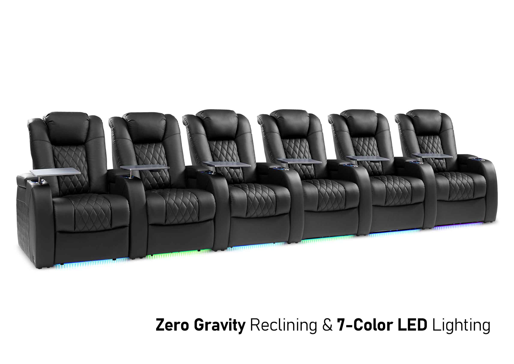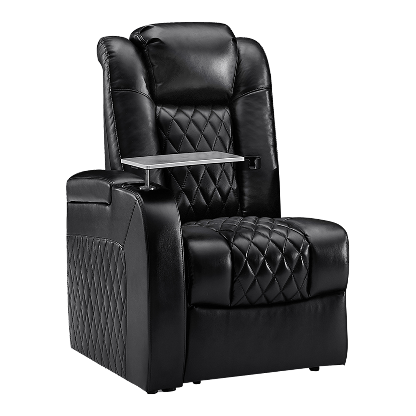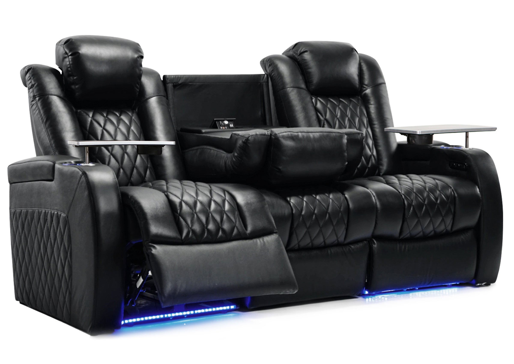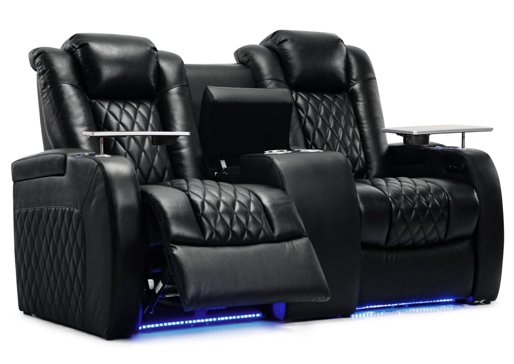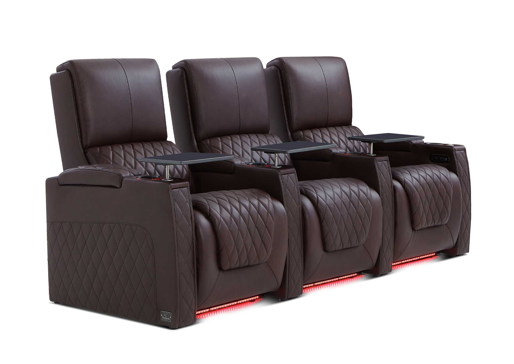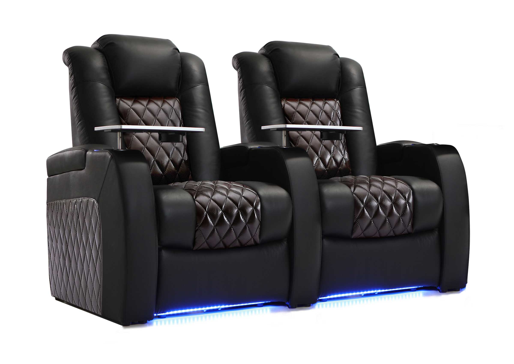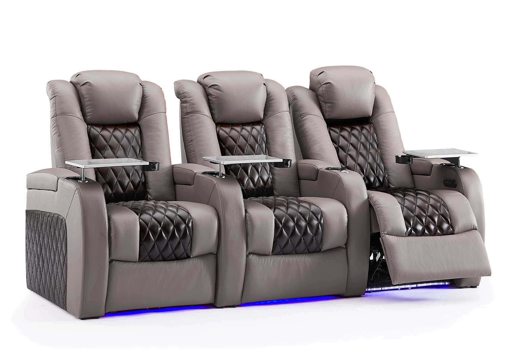Setting up a home theater is an exciting venture, blending the enchantment of cinema with the comfort of home. One of the crucial elements in creating an immersive experience is the seating layout. This guide focuses on how to arrange your home theater seats to enhance visual and audio quality, thus ensuring everyone in the room has the best seat in the house.
How Far Should You Sit From the Screen?
The distance between your seat and the screen significantly affects your viewing experience. Sit too close, and you might find yourself overwhelmed or missing out on the full picture. Sit too far, and you risk detaching from the immersive experience that a home theater promises. A general guideline suggests that the ideal viewing distance is 1.5 to 2.5 times the diagonal size of your screen. For example, for a 65-inch TV, you should sit between approximately 8 and 13 feet away from the screen. This range ensures that you enjoy full immersion without straining your eyes or losing detail.

How to Decide the Number of Chairs in Rows
To effectively determine how many chairs can fit per row in your home theater, you need to start by measuring the width of your designated room. It's essential to allocate a minimum of 20 inches of aisle space on each side of the seating arrangement to facilitate unobstructed movement. After establishing this parameter, you need to consider the dimensions of the chairs. For instance, each recliner measures 40 inches in width. Thus, in a room measuring 120 inches wide, after allowing for 40 inches of aisle space (20 inches on each side), you could comfortably fit two recliners with a total combined width of 80 inches, leaving ample room for accessibility.

How to Calculate the Space Between Rows of Seats
The distance between each row of home theater seating is crucial to ensure comfort and ease of movement. A minimum of 36 inches between the back of one row and the front of another is advisable. This distance is sufficient for fully reclining seats to extend without interference from the row behind, allowing for a relaxed seating experience. For example, if you choose recliners that are 40 inches deep, maintaining a 36-inch gap ensures that even when fully reclined, there is still a comfortable clearance for passing or stretching.
However, the spacing can be adjusted slightly if you opt for non-reclining seats. Fixed seats may not require the full 36 inches, depending on their design and the legroom they provide. In such cases, a reduction to about 30 inches might be suitable without compromising comfort or functionality. It's crucial to consider both the type of seating and your personal preferences when planning these dimensions to create an optimal viewing environment.

Layout By the Number of Chairs
In creating the optimal home theater experience, careful consideration of the seating layout is crucial. Below are details for each seating arrangement to ensure every viewer enjoys the perfect balance of comfort and cinematic immersion.
1 Chair
A single chair setup often serves as a luxurious personal retreat. Beyond the typical central placement, this chair can be utilized as a distinct viewing spot complemented by more extensive rows behind it, potentially serving as the sweet spot for sound and visuals. It's also feasible to use this setup in small or irregularly shaped rooms where space is at a premium. Adding a high-tech recliner with built-in speakers and vibration feedback can elevate the personal cinema experience.

2 Chairs
Typically seen in home theaters for couples, two chairs side by side form the basic layout. To enhance this configuration:
- Angled Placement: Each chair can be angled inwards towards the screen for a more enveloping viewing angle.
- L-shaped Layout: Particularly effective in corner setups, one chair leads off the screen while the other is positioned perpendicular, making efficient use of corner spaces.
-
Independent Recliners: With sufficient space, placing a small table between two independent recliners can provide a lounge feel, convenient for placing refreshments or a home theater control pad.

3 Chairs
A row of three home theater seating is common in family rooms:
- Arc Formation: Placing the chairs in a subtle arc can drastically improve the line of sight for peripheral seats.
- Staggered Depth: Positioning the middle chair slightly behind the flanking chairs can reduce sound interference and give a tiered visual effect even in a flat layout.
-
V-Shape Setup: This involves angling the side chairs toward the screen more aggressively, enhancing both the audio and visual focus towards the center.

4 Chairs
Four home theater seats can accommodate a small group:
- Curved Row: A slight curve helps each viewer to maintain an equal distance from the screen, reducing the need for turning heads.
- Two Rows of Two: Staggering two rows can help optimize views, with each chair of the second row positioned directly between two chairs in front.
-
Segmented Seating: Divides four rows of seats into two pairs with an aisle in the middle to enhance accessibility and personal space.

5 Chairs
Five home theater seating require thoughtful arrangement to prevent the middle seat from becoming a less desirable spot:
- Full Curve: A deeper curve than for four seats helps maintain an equitable viewing distance for all seats.
-
3-2 Staggered Rows: Elevating the back two seats slightly and positioning them between the gaps of the front three reduces obstruction and balances the field of view.

6 Chairs
Handling six seats offers a range of creative layouts:
- Two Segments of Three: A central aisle not only improves access but also aligns with professional theater designs.
- 4-2 Tiered Arrangement: The back row elevated on a platform ensures an unobstructed view.
-
Amphitheater Style: Emulating a mini-cinema, this involves gradual elevation and curving of each subsequent seat for an optimal cinematic atmosphere.

In designing these layouts, consider factors like chair size, the room's acoustical properties, screen dimensions, and viewer preferences. Advanced planning in terms of seat placement and room dimensions can ensure that every seat in the home theater is the best seat in the house.
Final Words
Creating the perfect home theater seating layout is both an art and a science. By considering the distance from the screen, the number of chairs per row, and the necessary space between rows, you can craft a space that marries comfort with cinematic brilliance.
FAQs
Q1: What is the best material for home theater seating?
The best materials for home theater seating are those that combine durability with comfort and acoustic efficacy. Leather and microfiber are popular choices because they are easy to clean and maintain. Leather is especially good for its durability and ease of cleaning, while microfiber is soft and absorbs sound, enhancing the audio quality of the theater.
Q2: How many seats can I fit in my home theater?
The number of seats that can fit comfortably in your home theater depends on the room's dimensions and the size of the seats. To ensure everyone has an unobstructed view and easy access, measure your room and plan the layout with enough space for aisles. Use the room's width and the individual seat width to calculate the possible number of seats per row.
Q3: Can the type of seating affect the sound quality in a home theater?
Yes, the design and material of home theater seating can impact acoustics. Seats with high backs and soft fabric can help absorb and manage sound reflections within the room, potentially improving sound quality by reducing echo and reverb.
Q4: What is the ideal height for the back row in tiered seating setups?
The ideal height elevation for each subsequent row in a tiered seating setup should be about 12 inches higher than the previous row. This ensures that everyone has a clear line of sight to the screen without obstruction from the row in front.
Q5: How do I choose the right screen size for my home theater?
The right screen size depends on the viewing distance. The general rule is that the screen should fill a minimum of 30 degrees of your field of view from where you are seated. Typically, multiplying the seating distance (in inches) by 0.84 gives a good diagonal screen size. For instance, if the best viewing distance is 120 inches, aim for a screen size of about 100 inches diagonally.
Q6: What lighting should I consider for my home theater?
Soft, dimmable LED lighting is recommended for home theaters to prevent glare on the screen while providing enough light to move around safely. Consider installing recessed lighting in the ceiling and LED strip lights along the aisles or under the seats for a real cinema experience. Avoid placing any bright lights directly in front of or behind the screen.
Q7: How often should home theater seating be replaced or updated?
The lifespan of home theater seating depends on the quality of the materials and usage. Generally, well-maintained, high-quality theater seats can last 10 to 15 years. Inspect your seats regularly for wear and tear and update them if they start to degrade in comfort or appearance.








