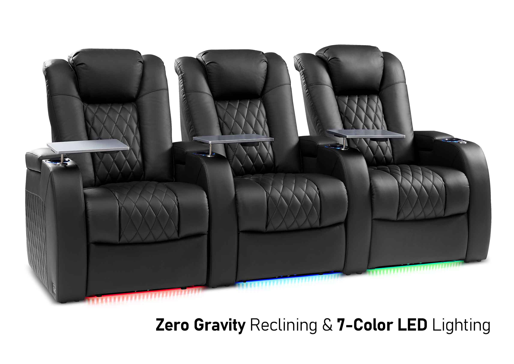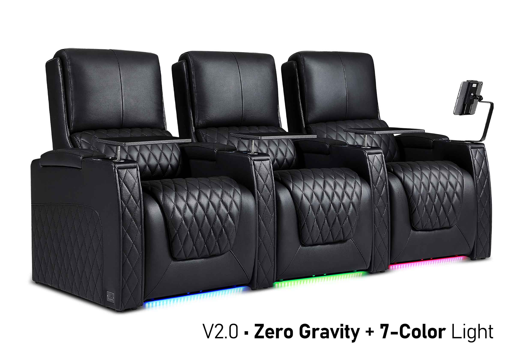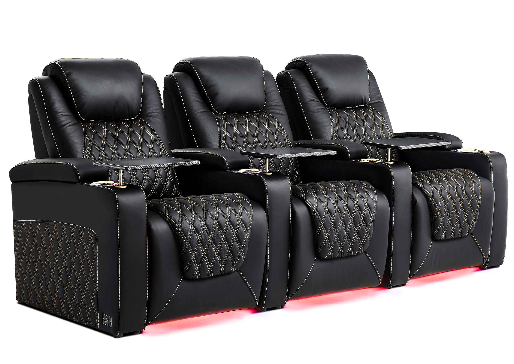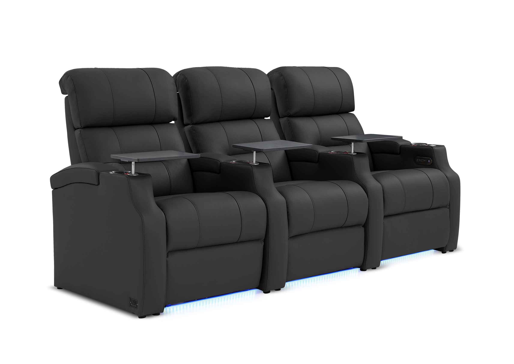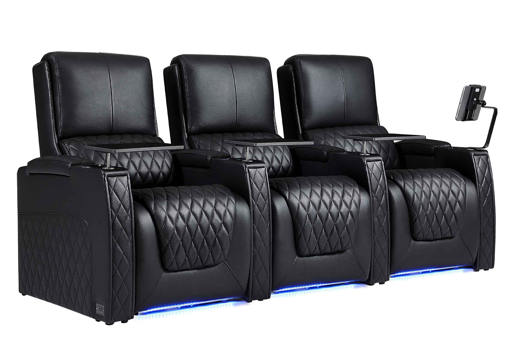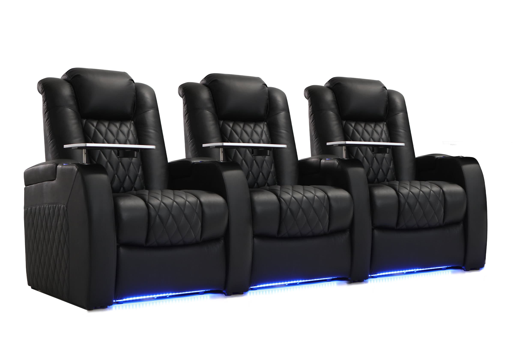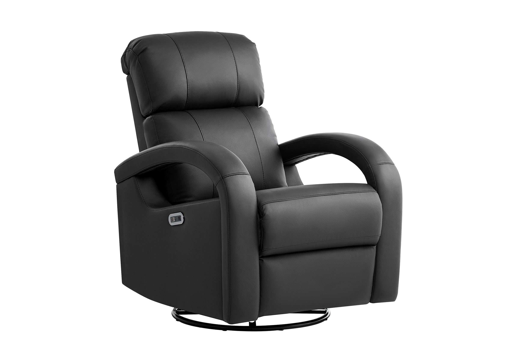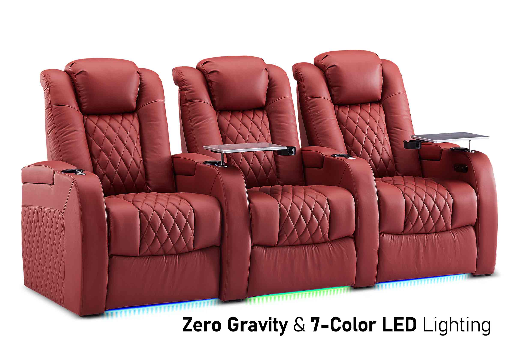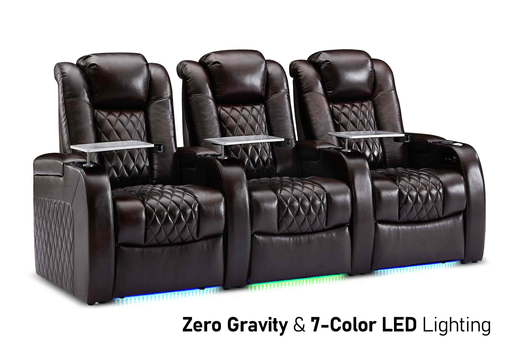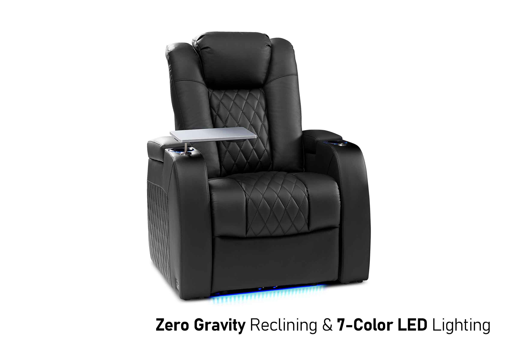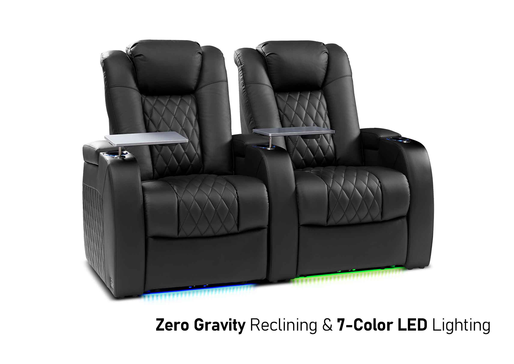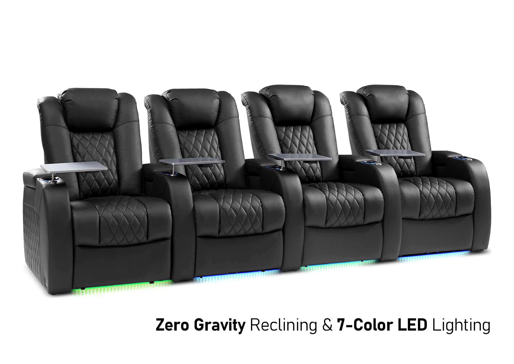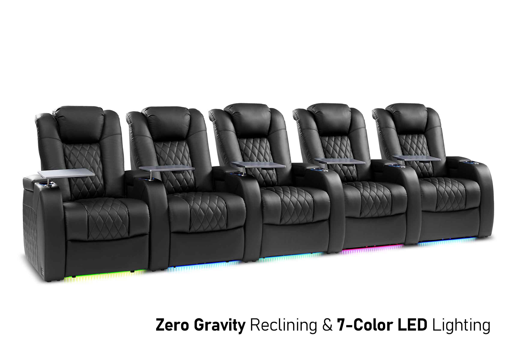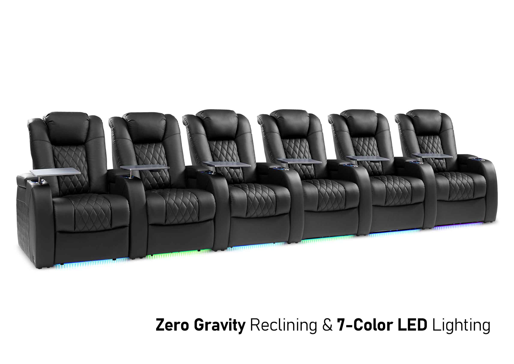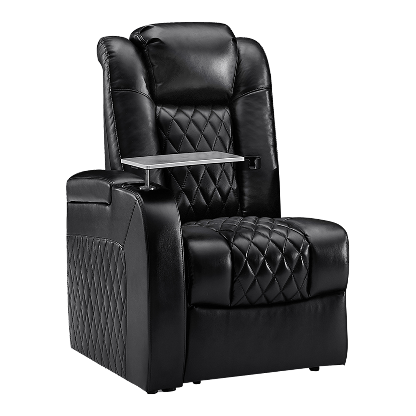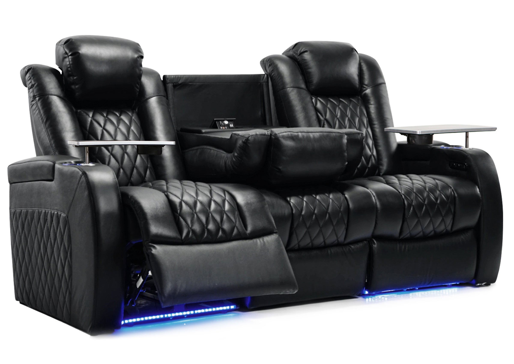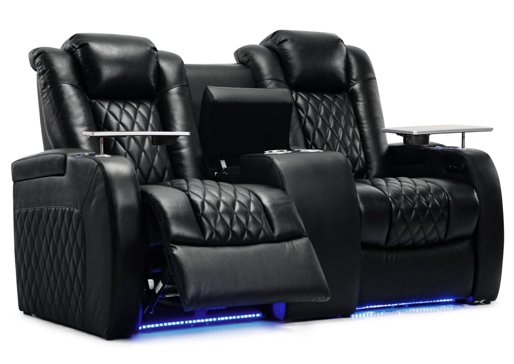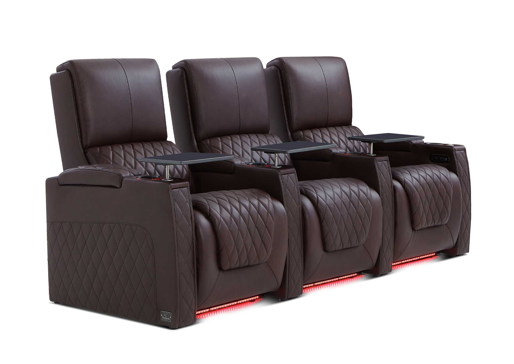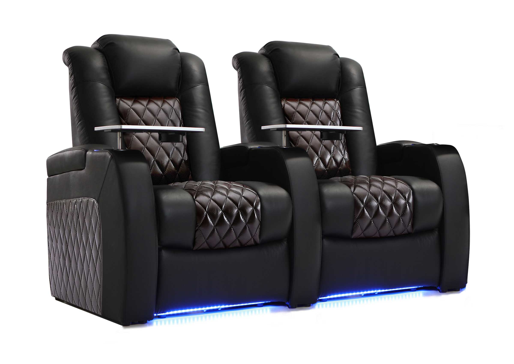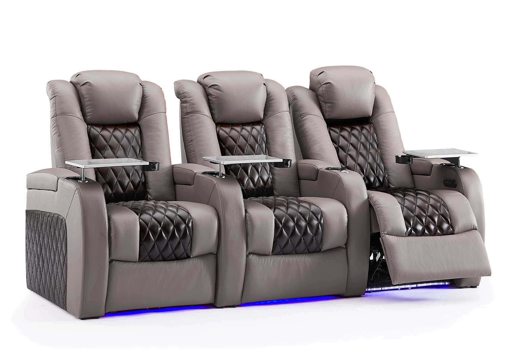Setting up the perfect home theater isn't just about having a big fancy TV or projector - it's about creating an awesome movie-watching environment that lets you really get lost in the experience. A huge part of that is getting the seating layout spot on. Where the chairs are placed in relation to the screen and each other can totally make or break your home theater vibe. Having seats positioned too close, too far, or at awkward angles is a surefire way to wind up with strained necks and eyes by the end of the night. But with some smart planning and the right measurements, you can design a kickass home theater setup that keeps everyone comfortable and gets them fully immersed in the on-screen action.

How to Measure Your Theater Room
1. Finding the Right Size
The first thing you'll need to do is simply measure out the room or area you plan on using for your home theater setup. If you're working with an existing space like a basement, spare bedroom or living room, those dimensions will determine the size you've got to work with. But if you've got some flexibility in where you put it, there are some general guidelines for finding an ideal theater room size.
2. The Minimum Measurements
Most home theater experts recommend a room that's at least 15 feet wide and 20 feet long as the bare minimum size you'll want. Going any smaller than that can start to feel really cramped and limit how many seats and how big of a screen you can fit. Rooms around those 15x20 foot dimensions let you comfortably fit:
- A reasonably large TV or projector screen
- Multiple rows of theater seating
- Side tables or even a small snack bar
3. Go Big If You Can
Of course, if you've got the luxury of an even bigger room to work with, that opens up a ton more possibilities! With extra square footage, you can go all out with a massive screen, tons of plush recliner seating, and extra home theater amenities. Things like built-in couches, a full-blown snack bar, or even some arcade games become options with ample space.
4. Leave Walking Room
No matter how much total room space you've got, just make sure to account for space beyond just the seating area itself. You'll need to leave room for:
- All your A/V equipment like receivers, speakers, etc.
- Walkways to enter/exit the room
- Any other furniture or hangout zones you want
As long as you get an accurate measurement of your room dimensions first, you can plan the perfect home theater layout to maximize every square foot.

How to Find the Ideal Screen Size and Viewing Distance
Calculating the Perfect Fit
Once you know the dimensions of your theater room, the next step is determining what size screen or projector you can accommodate. Getting this right is crucial - a screen that's too big or too small can really ruin the viewing experience.
Use This Formula
There's actually a simple formula you can use to calculate the optimal viewing distance range for any given screen size. To skip the manual math and find your sweet spot instantly, you can use our TV viewing distance calculator. Just measure the horizontal width of the screen/projector image (not the diagonal length) and:
- Minimum Viewing Distance = Screen Width x 2
- Maximum Viewing Distance = Screen Width x 5
For example, let's say your screen is 70 inches wide. Using the formula:
- Minimum Distance = 70 x 2 = 140 inches (11.6 feet)
- Maximum Distance = 70 x 5 = 350 inches (29.1 feet)
So in this case, your front row of seating needs to be between 11.6 and 29.1 feet away from the screen. Any closer and you'll get eye strain, any farther and you'll lose clarity.
Other Factors to Consider
Along with the screen size calculations, a few other variables can affect the ideal viewing distance:
- Room Lighting - More ambient light means you may want to sit closer
- Screen Resolution - Higher resolutions allow for closer seating
- Screen Brightness - Brighter screens are more enjoyable from farther back
Test It Out
No formula is perfect, so once your screen is set up, do a test viewing from different seat locations to see what distance feels most comfortable for you. Small adjustments may be needed based on your personal preference and room setup.
With some basic measurements and calculations, you can ensure your home theater screen will provide an awesome, strain-free viewing experience!
How Many Home Theater Seats Can You Fit?
Measuring Your Chairs
Before you can figure out the ideal seating layout, you need to know the dimensions of the actual chairs you'll be using. Grab a measuring tape and write down:
- Chair Width - Measure across from the outside of one armrest straight across to the outside of the other armrest. This is the center-to-center width.
- Chair Depth - Measure from the front edge of the seat cushion straight back to the rear of the chair when upright.
- Recline Length - If your chairs recline, measure from the front edge of the footrest when fully reclined to the rear of the chair back.
Fitting Seats in Each Row
With those chair measurements, you can calculate how many seats will fit across each row:
- First, decide how much space you want between the chairs and side walls - leaving around 20 inches of clearance on each end is typical.
- Subtract that total side clearance from your overall room width.
- Then divide that remaining width by your chair width measurement to see how many seats will fit across.
For example:
- Room Width: 180 inches
- Chair Width: 35 inches
180 inches - (20 + 20 side clearance) = 140 inches remaining width
140 inches / 35-inch chair width = 4, rounded down to 4 seats across
Mapping Out the Rows
Once you know your max seats per row, you can plan your row configuration:
- Decide if you want straight rows or curved rows
- Space each row around 24-30 inches apart if chairs are upright, more for recliners
- Stagger the seats in each new row so they're not directly behind the row in front
- Build raised platforms if having more than one row
Getting those seat dimensions right from the start allows you to optimize your layout for the perfect fit!

Home Theater Seating Layouts
Row of 2 Seats
One of the simplest but most flexible seating options is just having a single row of two chairs. This minimalist approach leaves you with some cool layout choices:
- Straight Across - The two seats sit side-by-side in a straight line.
- Curved Row - The two seats angle inwards slightly in a gentle curve design.
Row of 3 Seats
For slightly larger home theaters, a three-seat row is a very popular pick. You've got a few configuration options to consider:
- Straight Individual Seats - Three separate seats in a straight line across the row.
- Curved Individual Seats - The same, but with the three chairs angled inwards slightly.
Row of 4 Seats
Four seats allow you to get a bit more creative with your layout. Some common four-seat configurations include:
- Straight Row - A simple straight line of four individual theater chairs
- Curved Row - Those four chairs angled inwards in a gentle curve pattern
Row of 5 Seats
Five seats give you the flexibility for some cool combos too. A few options:
- Five Individuals - A straight row of five separate theater chair seats
- Two Loveseats - Two loveseats on either end with one individual seat in the middle
- Center Sofa - Two individual seats on each end framing a longer three-seat sofa
Six and Beyond
Once you get into six or more seats per row, the options really open up:
- All Individual Seats - Whether straight or curved rows, all six (or more) seats can be individual chairs
- Loveseat Combos - Work in one, two, or even three loveseats combined with remaining individual seats
- Sofa Rows - For super large rooms, you could even make entire rows into one gigantic sofa!
Two-Row Layouts
For an optimal viewing experience, most home theaters opt for either two rows of seating or a combination of the options above. For example:
- Two Rows of 3 - Two straight rows of three individual chairs each
- Row of 4 & Loveseat - One four-seat row with a loveseat row in front
- Rows of 5 & 3 - One five-seat row framing a three-seat row
There's no one "perfect" seating layout, as long as you map it out intentionally for your space and viewer needs!

Design Your Dream Home Theater Seating
Creating the ideal home theater seating setup comes down to maximizing your space and aligning it with your viewing preferences. Start by measuring your room's dimensions. Then, calculate the optimal screen size and viewing distance for a great experience without straining your eyes. Consider the size of your chosen seating too.
With an intentionally designed seating arrangement, you'll transform your home theater into an entertainment oasis. Every seat will offer a relaxing, unobstructed spot to get fully immersed in the movie action. Set it up right, and you'll never want to leave your home cinema again!








